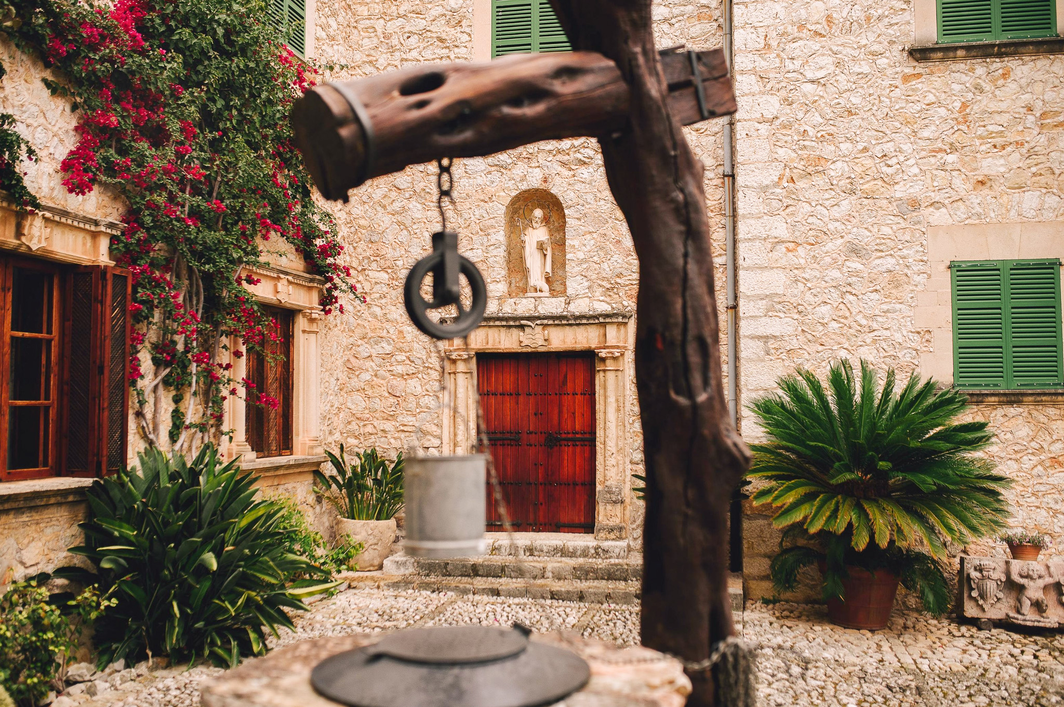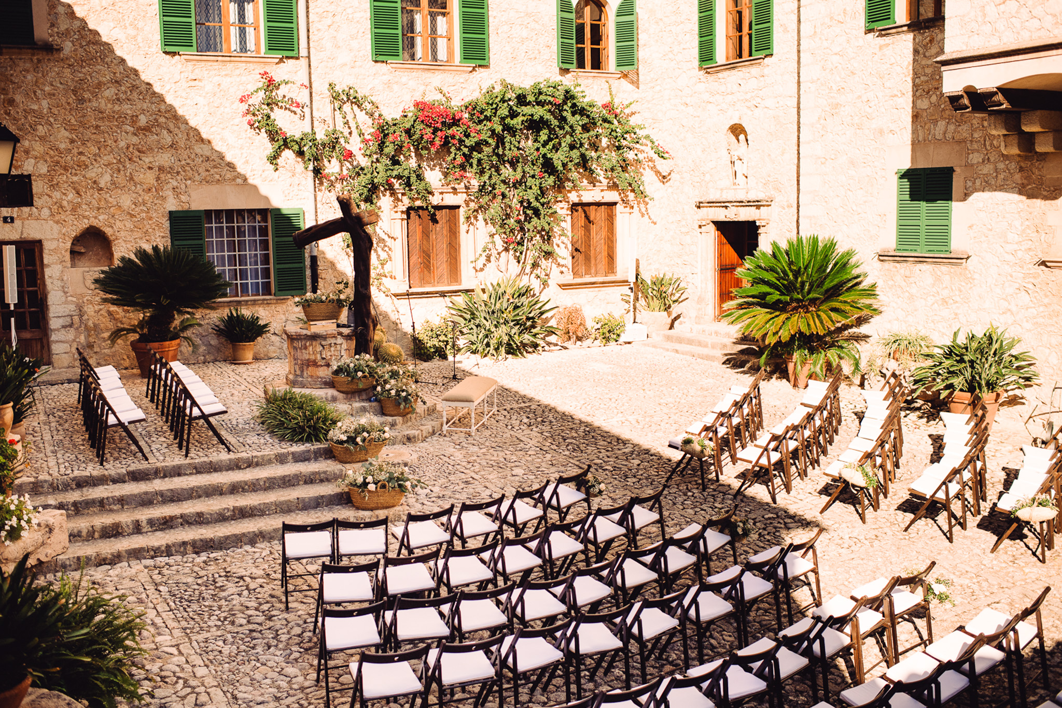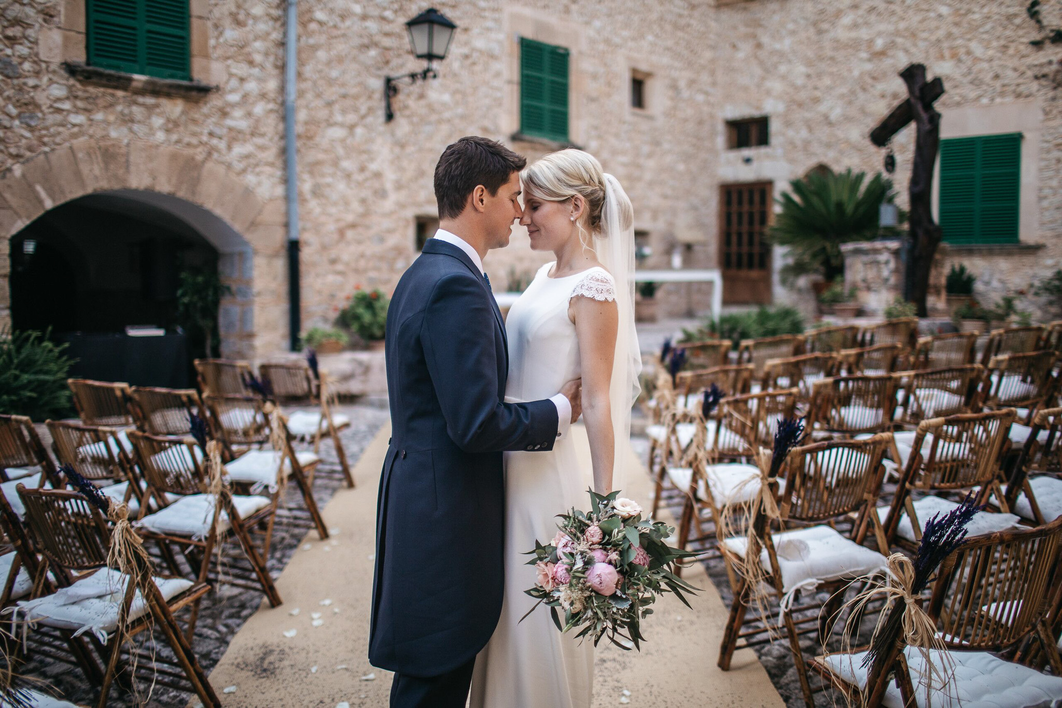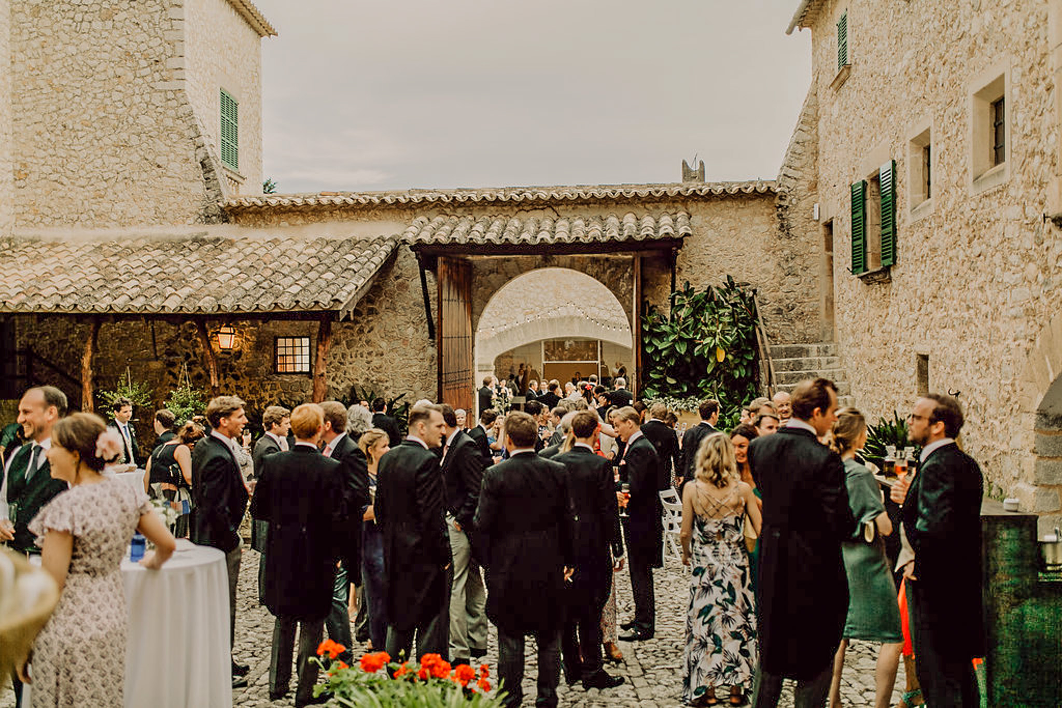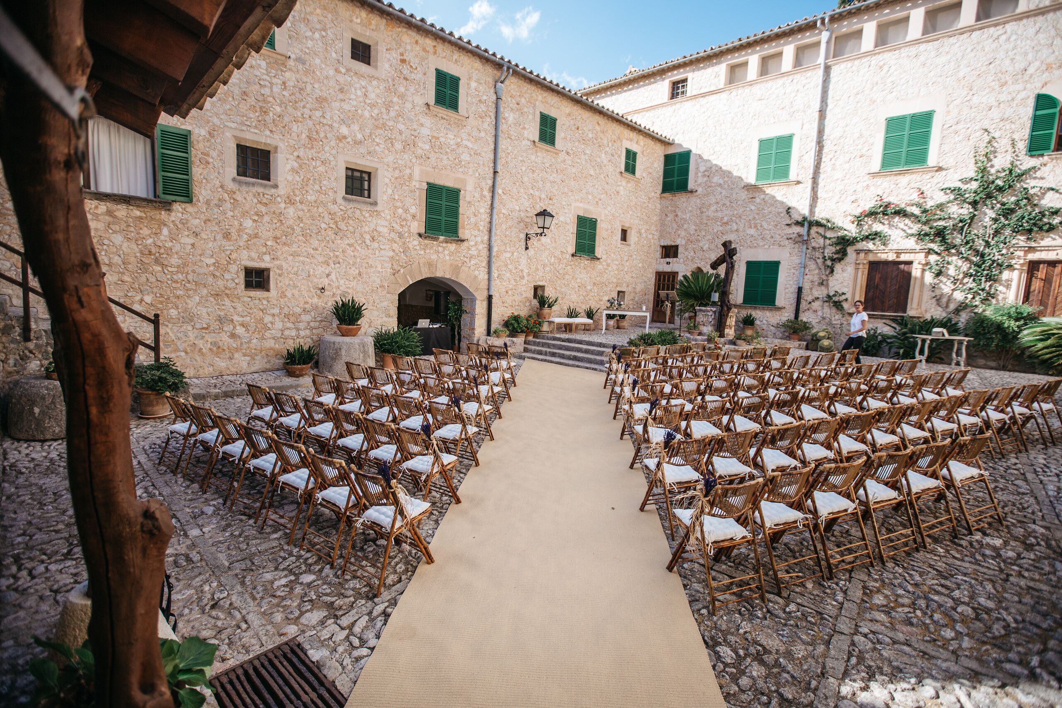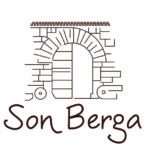Sa Clastra
The façade gives access to the "Clastra", completely paved. On the north side, an octagonal well dominates the courtyard, with three steps facilitating the slight incline to the door.
On the right side, you can see the main part of the house, which consists of three floors. On this side there is a portico supported by various parts of flour and oil mills. In the center there is a covered balcony, and in the background there is an interesting Renaissance door, with the coat of arms of "los Berga" and crowned by a small statue of San Antonio Abad. Today it constitutes the access to the main house.
Max. Capacity
Cocktail 120

